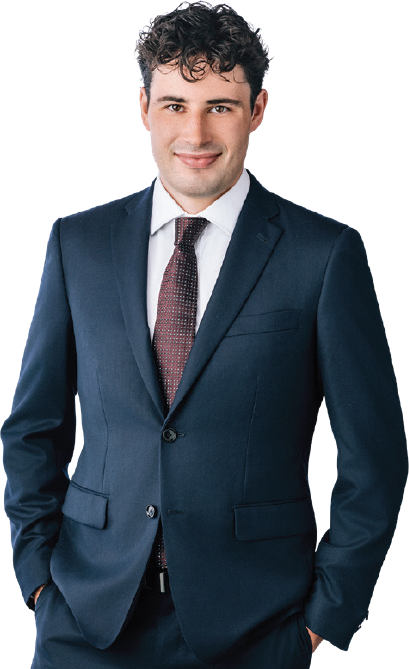Presenting a prestigious, renovated family home in highly sought-after Oaklands. Townhomes of this caliber, featuring an ideal layout are a rare find. This immaculate corner property is bathed in natural light & boasts soaring ceilings, views of Deer Lake, Northshore mountains, & a spacious family room adjoining the chef's kitchen. Enjoy the convenience of an attached double car garage, a S. facing private patio & an office on the main level. Upstairs you'll find 3 generously sized bdrms, 2 bthrms, while the lower level offers a 4th bdrm & add'l bthrm. Perfect for entertaining, the modern kitchen opens to the patio for effortless outdoor gatherings, or unwind by the fireplace in an open plan living & dining area. Bonus party room, gym, guest suite & newer roofs all w/in a prime location.
Address
16 - 5262 Oakmount Crescent
List Price
$1,685,000
Property Type
Residential
Type of Dwelling
Townhouse
Structure Type
Residential Attached
Area
Burnaby South
Sub-Area
Oaklands
Bedrooms
4
Bathrooms
4
Half Bathrooms
1
Floor Area
2,354 Sq. Ft.
Main Floor Area
983
Lot Features
Central Location, Recreation Nearby
Total Building Area
2354
Year Built
1994
Maint. Fee
$868.63
MLS® Number
R2985781
Listing Brokerage
Team 3000 Realty Ltd.
| Royal LePage Sussex
Basement Area
Finished
Postal Code
V5H 4R7
Zoning
RM2
Ownership
Freehold Strata
Parking
Garage Double, Side Access
Parking Places (Total)
2
Tax Amount
$4,692.12
Tax Year
2024
Pets
Cats OK, Dogs OK, Number Limit (One), Yes With Restrictions
Site Influences
Balcony, Central Location, Garden, Private Yard, Recreation Nearby, Shopping Nearby
Community Features
Shopping Nearby
Exterior Features
Garden, Balcony, Private Yard
Appliances
Washer/Dryer, Dishwasher, Refrigerator, Cooktop
Interior Features
Guest Suite
Association
Yes
Board Or Association
Greater Vancouver
Association Amenities
Clubhouse, Exercise Centre, Caretaker, Trash, Maintenance Grounds, Hot Water, Management, Recreation Facilities
Heating
Yes
Heat Type
Baseboard, Natural Gas, Radiant
Fireplace
Yes
Fireplace Features
Gas
Number of Fireplaces
2
Garage
Yes
Garage Spaces
2
Laundry Features
In Unit
Number Of Floors In Property
3
Number Of Floors In Building
3
View
Yes
View Type
Deer Lake, Northshore Mountain
Subdivision Name
St. Andrews
Open Houses
- April 06, 2:00 PM - 4:00 PM
